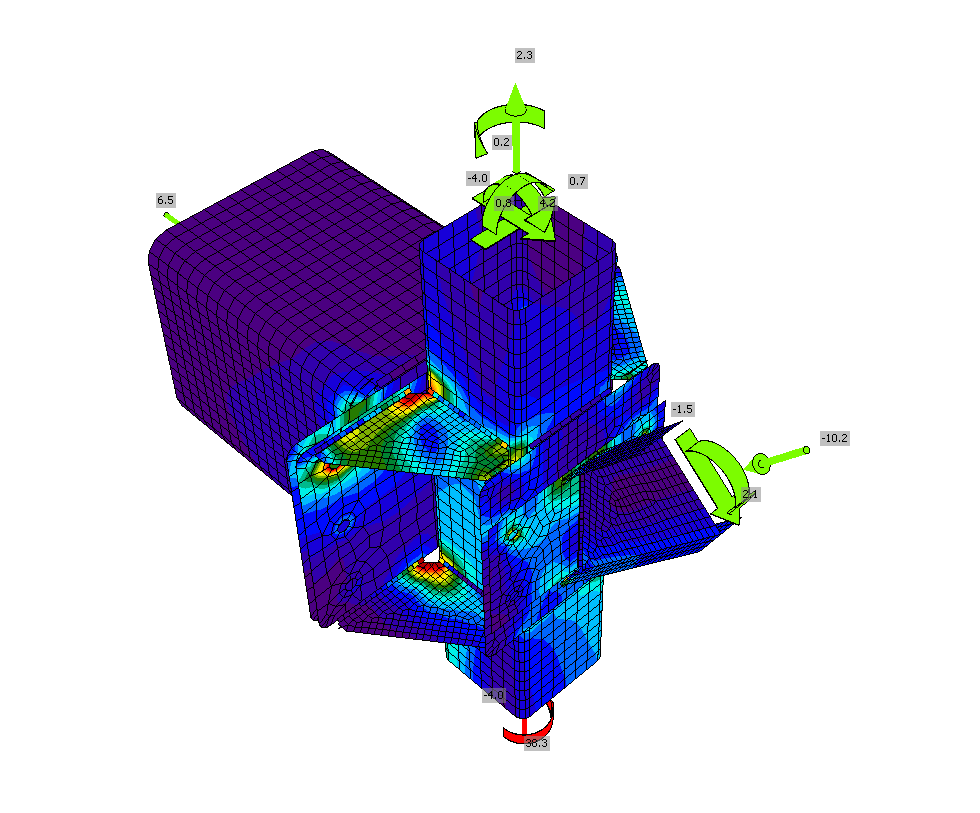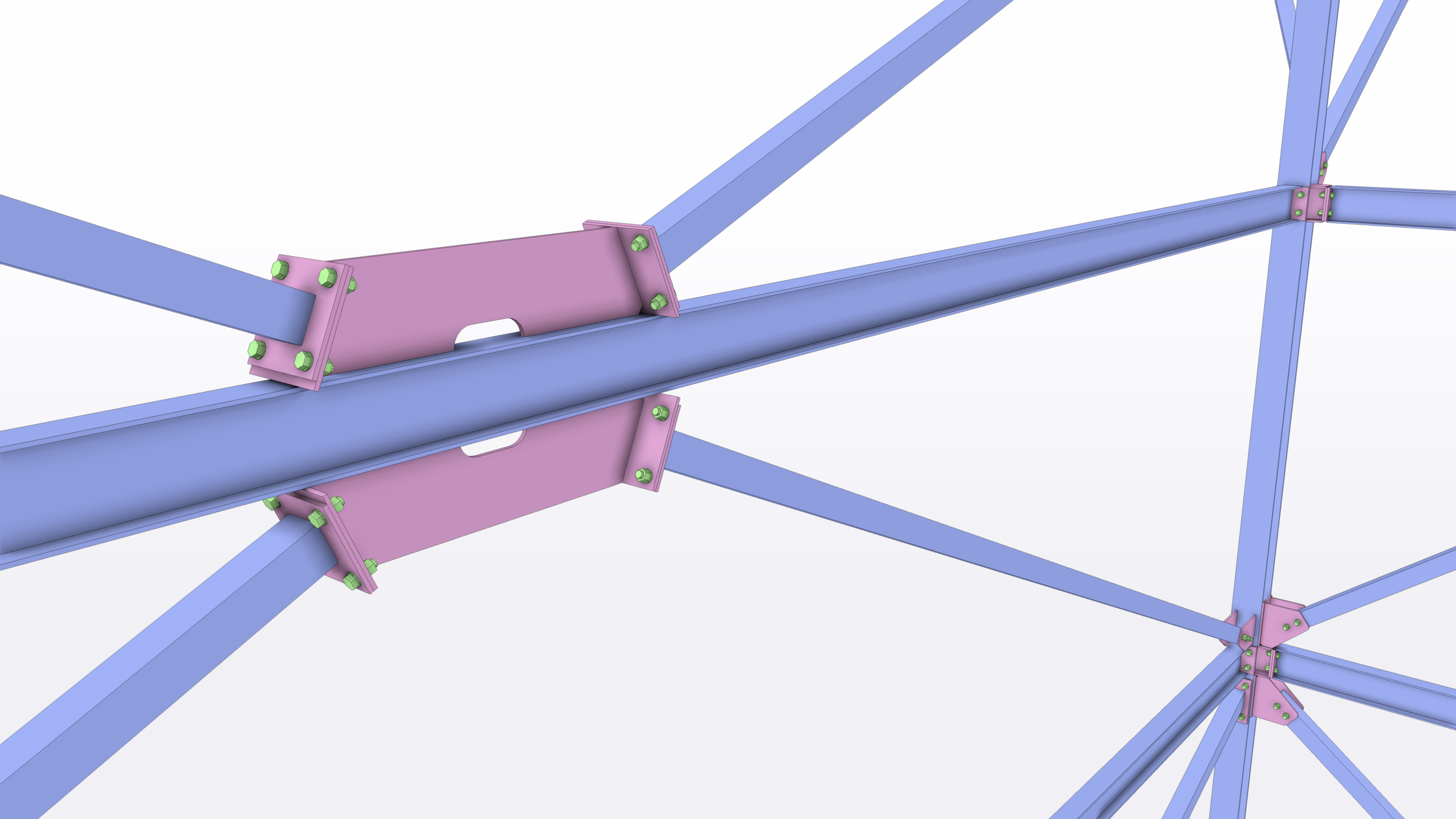FAMILY HOTEL
Bridge design on the Olimia Family Hotel project in partnership with Protim Ržišnik Perc as the lead designer. The bridge is a structurally complex element that serves as a panoramic corridor connecting the existing hotel and spa buildings across a span of approximately 135 meters. Its fully enclosed superstructure ensures thermal insulation and year-round usability. The design incorporates a dual-function roof system: one segment is engineered as an accessible panoramic platform, while the other supports a green roof for improved thermal performance and environmental integration. The geometry of the bridge responds to both functional circulation requirements and site-specific constraints, resulting in a distinctive architectural and structural solution.
Location: SLOVENIA
Scope: Structural Engineering, Connection Design, Steel Detailing

AIRCRAFT DOCKS
Structural engineering, connection design and steel detailing of access platforms for the aerospace industry for our client located in the Netherlands.
Location: THE NETHERLANDS
Scope: Structural Engineering, Connection Design, Steel Detailing

ANTENNA TOWER
Project for a 24-meter-high steel antenna tower. In addition to the primary steel structure, we have also completed all secondary elements including multiple ladders, flooring and handrails.
Location: UNITED KINGDOM
Scope: Connection Design, Steel Detailing

OFFICE BUILDING
Steel structure of a very interesting shape and appearance, but also complex and demanding due to the large number of curved beams. In addition, special attention is paid while designing its highly complex connections, where as many as ten elements meet in a single node. The steel structure weighs 47t in total.
Location: UNITED KINGDOM
Scope: Connection Design, Steel Detailing































