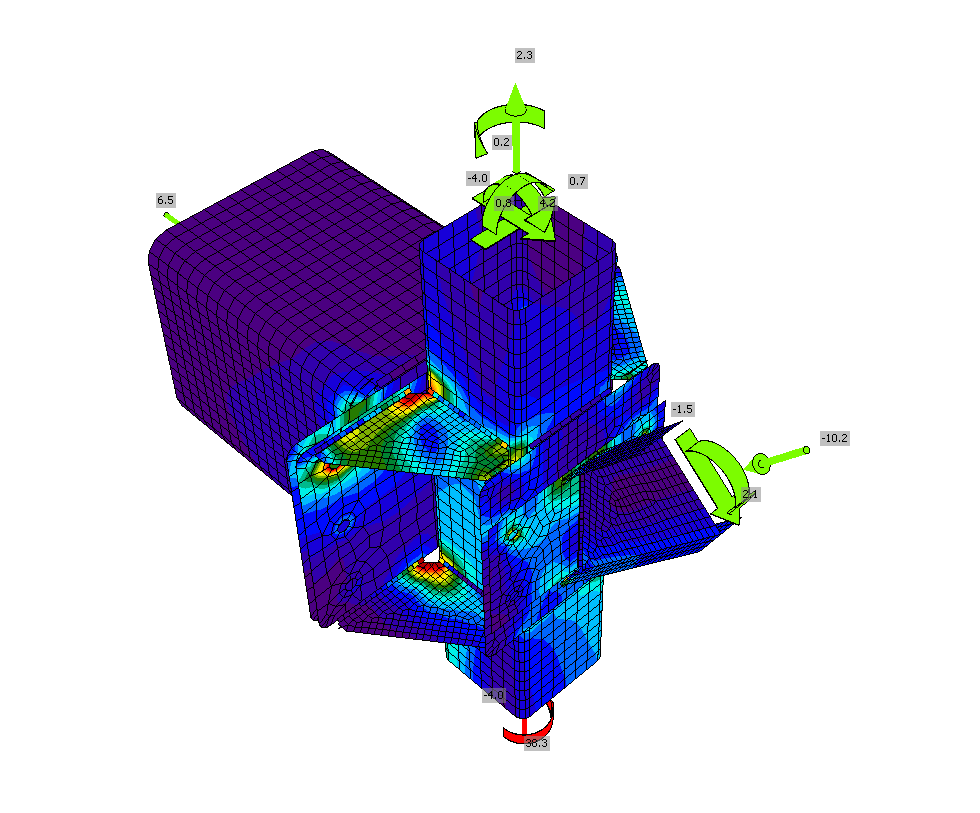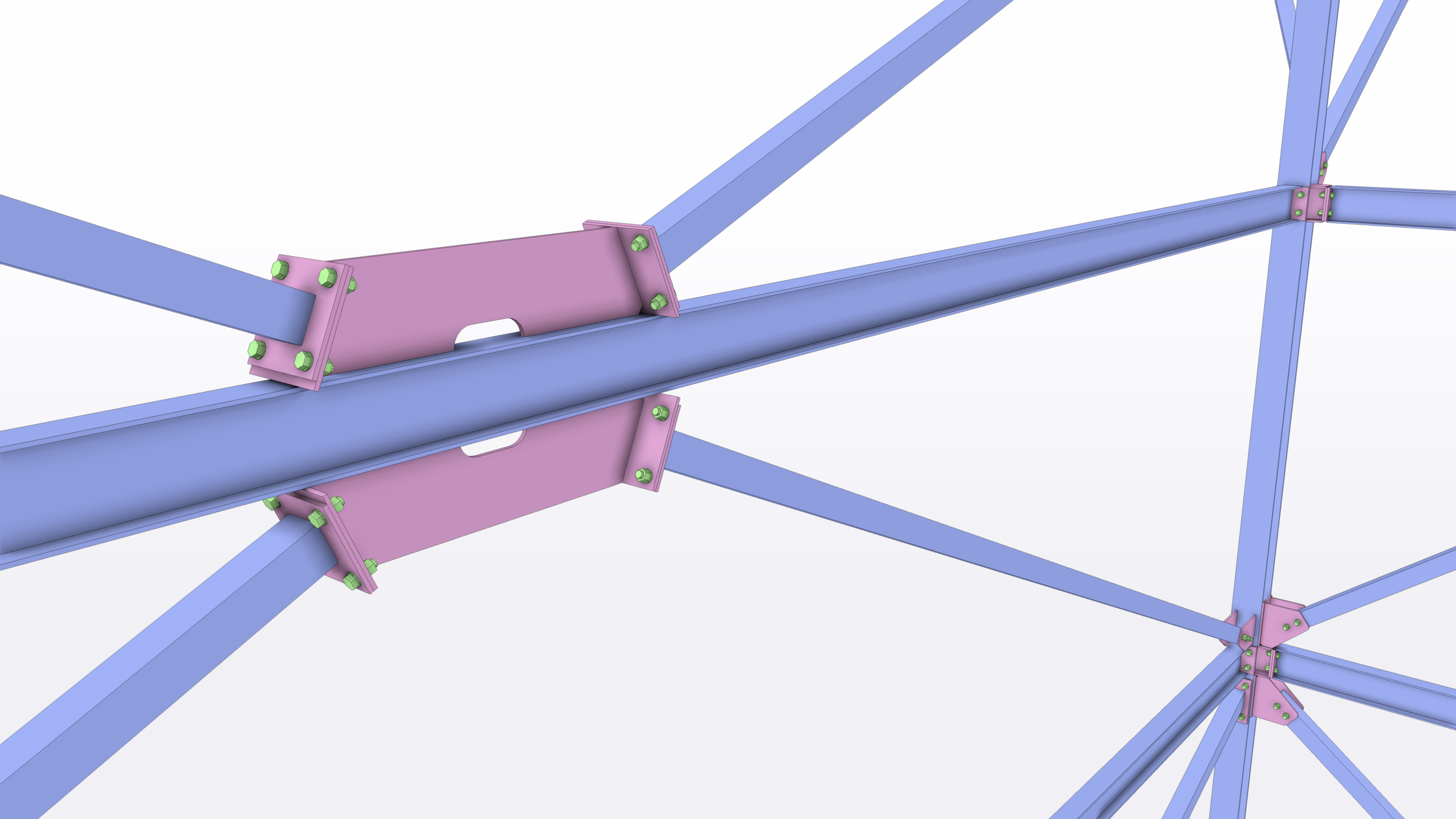STEEL WAREHOUSE BUILDING
Three-span warehouse building, with a 21-meter span between the main columns. To facilitate fabrication, a portal frame system is selected for the building’s structural system, whereas lightweight cold-rolled sections are used as the roof purlins and side rails.
Location: UNITED KINGDOM
Scope: Steel Detailing

UNIVERSITY CENTRE
A university centre project that comprised the design of five independent buildings, including the main steel structure and secondary cold-rolled elements for all the five buildings. The total weight of the steel structure exceeds 200t.
Location: UNITED KINGDOM
Scope: Connection Design, Steel Detailing
FACADE STRUCTURE
Stainless steel structure supporting the stone cladding in a shopping mall complex and the surrounding promenade. The entire complex boasts an unusual architectural solution so the façade structure itself has an interesting structural solution and a complex shape.
Location: SWEDEN
Scope: Steel Detailing

AIRCRAFT DOCKS
Structural engineering, connection design and steel detailing of access platforms for the aerospace industry for our client located in the Netherlands.
Location: THE NETHERLANDS
Scope: Structural Engineering, Connection Design, Steel Detailing
CONTACT US
How Can We Help You?
Do you have a structural engineering project to deliver?
We have extensive experience on an international scale to tap into and help you navigate your project towards optimal solution.





















