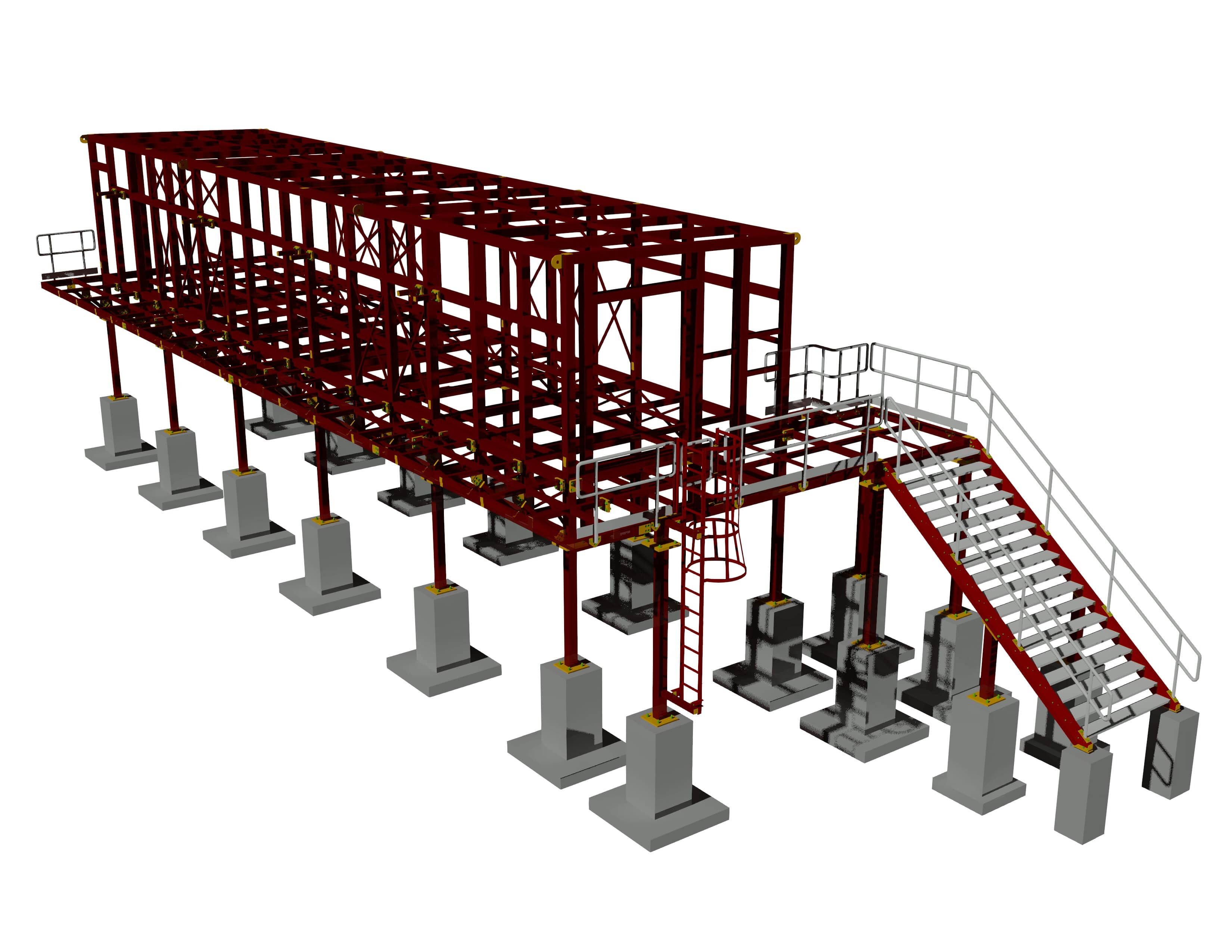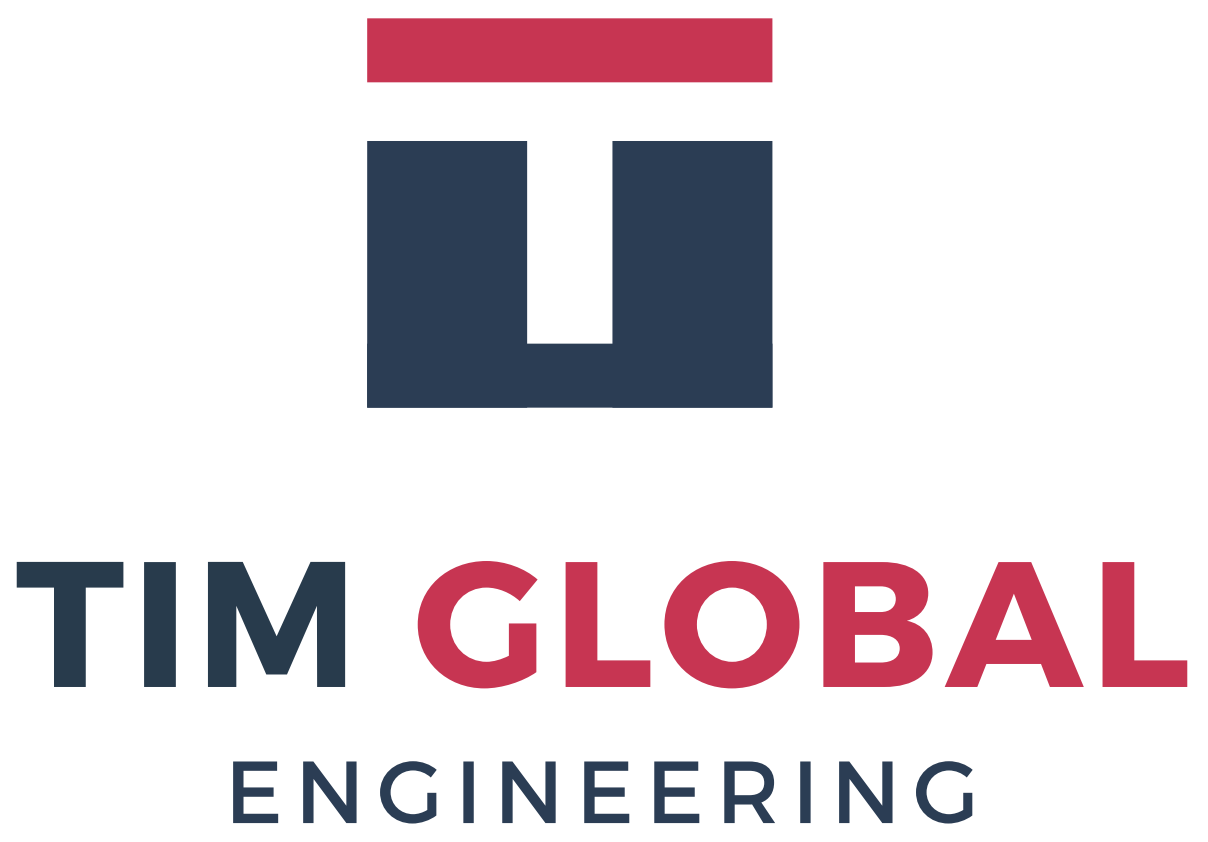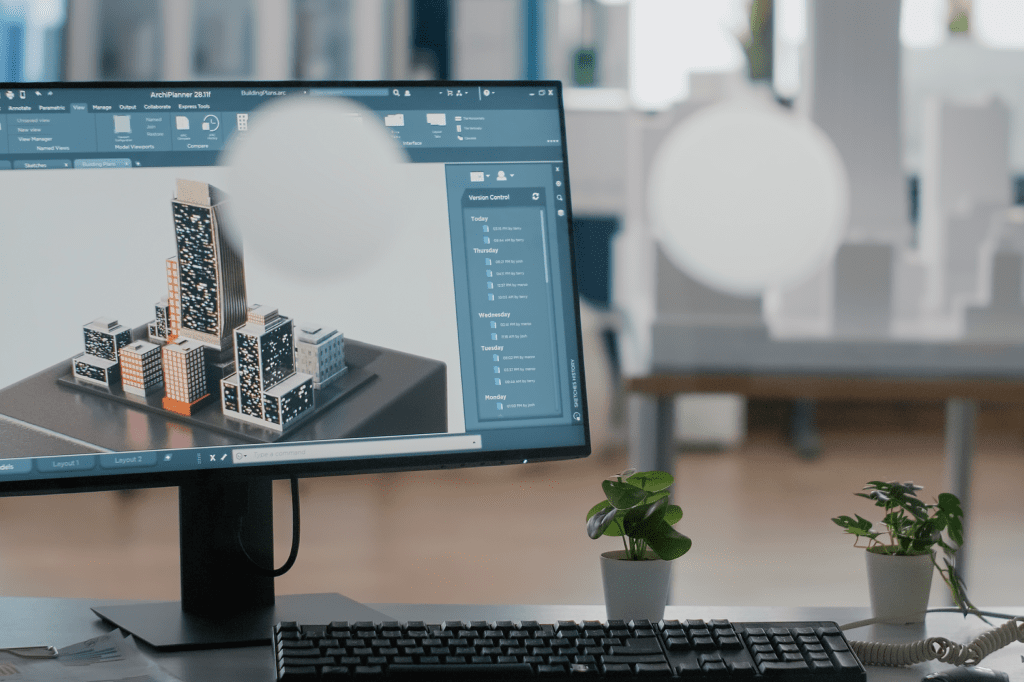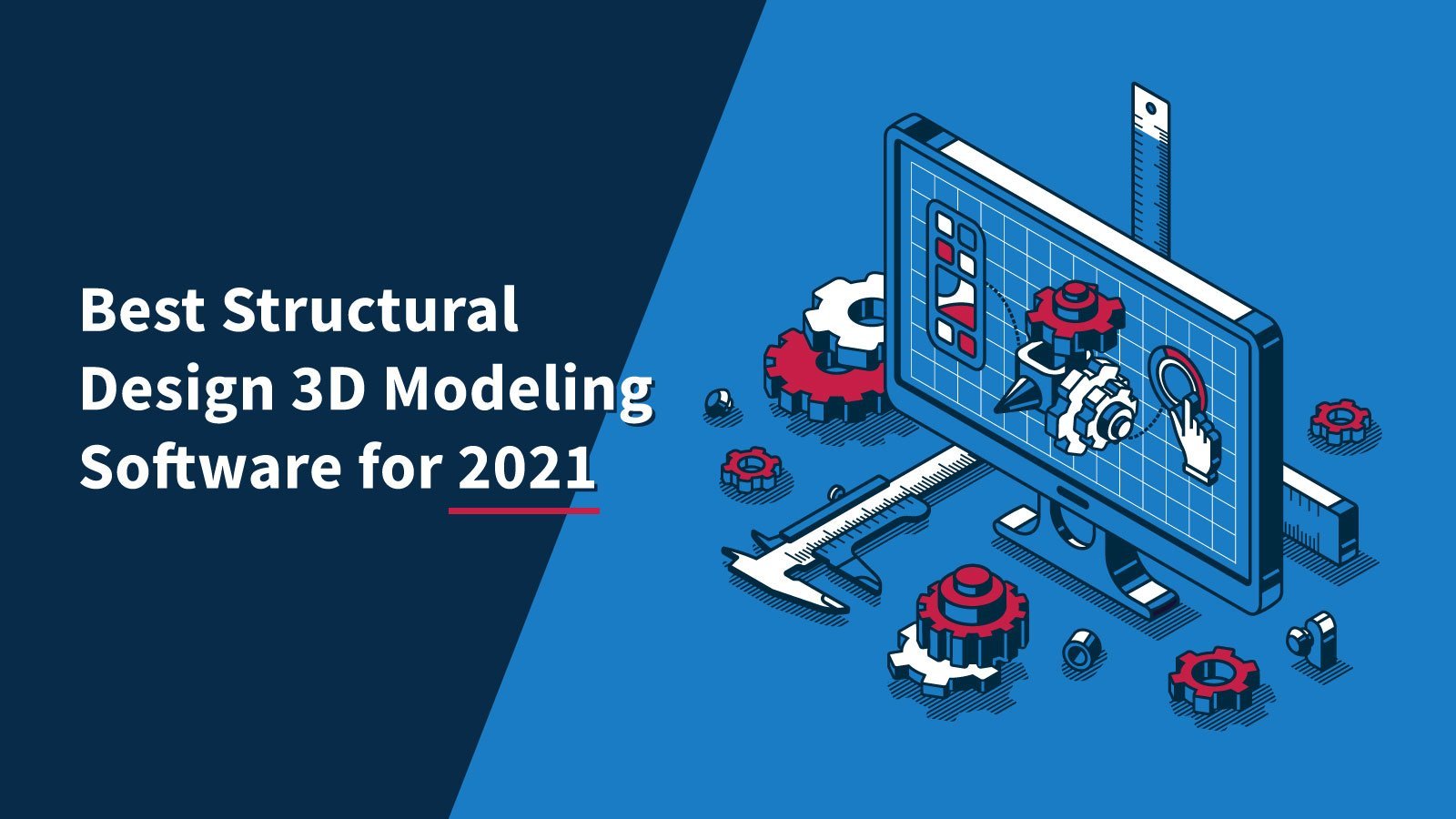
3D modeling represents a computer graphics technique of creating a three-dimensional representation of an object or a surface in dedicated software.
3D models have been gaining ever more ground recently, and their usage has spread across industries from animation, movies, and gaming all the way to architecture, manufacturing, as well product and industrial design. Hence, the number of 3D modelling software is on the rise, and it has become tricky to find the one fitting for your industry, expertise, and demands.
To help you make the best choice, today we discuss the eight best 3D modelling software for structural design and detailing that you should opt for in 2021.
Autodesk 3ds Max
A beloved classic in the world of 3D modelling, and the best-known member of the Autodesk family, 3ds Max is a professional-level, Windows-based software for creating 3D models applicable across industries.
Autodesk 3ds Max is a multi-faceted tool with an array of amazing plugins you can use in case the software does not support the functions or rendering modes you need. Besides, the software comprises a rich library of 3D content, templates, effects, and textures that will help quicken your learning and working.
It also boasts its very own scripting language (MAXScript) and NURBS-based modelling tools for creating organic and mathematically precise meshes.
With 3ds Max, you can design parametric and organic objects with polygon, subdivision surface, and spline-based modelling features, as well as create models from point cloud data.
The software has a robust toolset for 3D modelling with which you can simulate the dynamics and physics of fluids, gases, and solids, such as lava, oil, water, rock, soil, cement, wood, clouds, steam, smoke, fire, etc. 3ds Max offers real-like camera viewpoints and effects, geometrical referencing, high-definition render details.
Autodesk 3ds Max is a flexible and intuitive software with useful, well-developed features, great customer support, and is overall easy to learn and use. Its downside – 3ds Max is, at least for now, Windows-only. With the starting price of $185 per month, 3ds Max isn’t the cheapest 3D modelling software out there, although it definitely is value for money.
Autodesk Inventor
Used in 3D mechanical design, design communication, tooling creation, and product simulation, Autodesk Inventor helps you create precise and accurate 3D models. It’s a robust, sophisticated, and comprehensive mechanical CAD software for a variety of purposes, such as 3D modelling of parts, assembly, 2D documentation, sheet metal design, and others.
Autodesk Inventor includes analysis options such as strength and thermal properties and mass/density for various materials. Among others, there are also power transmission, spring, and frame generator functionalities, all of which can help you create a functional, precise, and detailed 3D model.
Inventor is quick to learn thanks to a walkthrough at start-up getting to know you with the different tools, and immense literature and video learning resources. Moreover, the software is more affordable compared to others and is available for free with an educational license.
Autodesk Inventor is amongst the best 3D modelling software for the industrial sector. However, the software requires advanced knowledge in engineering, but if you aim to create a functional device, Inventor should be your choice.
SketchUP (Free Version)
SketchUP is a 3D modeling software advertised as “the simplest free 3D modelling software on the web — no strings attached”. It has been around since 2000, with both free and paid versions available. Here, we will discuss the free one, as it is a more convenient option for beginners, but also veterans who just want to test out the software’s possibilities.
SketchUP Free is a browser-based 3D modelling software, available also as a mobile app so that you can access your projects on the go. The software boasts user-generated and manufacturer-produced 3D models that you can import into your projects.
With an easy learning curve, powerful and handy tools, and an especially user-friendly interface, SketchUP Free is an amazing choice for honing your skills or learning new ones.
FreeCAD
An open-source parametric 3D software, FreeCAD offers an easy modification of 3D designs. The software is completely free to use and offers a complete set of design tools for creating detailed and complex models.
Among its varied features are a modular architecture (for plugins mounting to the core application), a Sketcher for 2D shapes, a Path module for mechanical machining like milling, and others.
CATIA
CATIA is among the best software available for modelling solid, sheet, and surface that allows easy drafting and billing of materials, analysis tools, and powerful rendering options.
CATIA has a versatile work environment, with a favoured, user-friendly, and intuitive interface, and loads of features. The software is praised for its part design and assembly design workbenches, as well as quite an easy process of designing and editing solid parts and diverse file format support.
However, CATIA has a slight learning curve and is quite costly, as a fully functional base license can be purchased for $11,200, in addition to the $2,000 annual maintenance. Moreover, you are going to need a good processor and graphics card, as CATIA is going to take up plenty of your hard drive and memory.
But despite all the downsides, CATIA remains one of the leading 3D modelling software for everyone who wants to design and create functional and quality products.
Prota Structure
ProtaStructure is a great solution for building type structures. Its accompanying detailing software, ProtaDetails, ProtaStructure offers an integrated structural design software for modelling physical objects such as columns, beams, and pad footings.
Besides, you can perform 3D finite element analysis, pushover, time-history, and non-linear analysis quickly.
The above-mentioned 3D modelling software all provide immense features for designing quality, detailed models, depending on your industry. In the domain of structural detailing, the following software: Autodesk Advance Steel, and Tekla Structures, are among the leading ones.
Autodesk Advance Steel
Autodesk Advance Steel is a robust BIM software suite for detailing, steel engineering, and fabrication suited for architects, fabricators, structural steel detailers, structural engineers, and mechanical engineers.
Autodesk Advance Steel is an innovative choice that includes collaborative tools and offers an interface that speeds up implementations and customizations. Advance Steel’s central features involve structural modelling, plate & sheet metal work, multi-user collaboration, cold-rolled steel, automated drawing creation, and document management.
Among its main features, Autodesk Advance Steel boasts structural modelling, sheet and plate metal work, cold-rolled steel, automated drawing creation, document management, multi-user collaboration, and others.
Autodesk Advance Steel includes an automated, feature-packed drawing module that will help you create unique fabrication drawings and general arrangements. Moreover, it offers multiple customizable drawing layouts and templates.
In addition, Autodesk Advance Steel features a document management module, enabling you to check drawings, sort out details, and print BOM. The module includes a list of predefined formats, customizable sorting, and content definition.
The software supports only desktops and laptop devices, and the software is meant for a variety of customer types, from small and medium businesses to enterprises. The software offers a free trial, phone, and online customer support plan, and the pricing plan starts at around $2,000 a year.
Tekla Structures
Tekla Structures is an all-round software structural BIM software for creating, combining, managing, and sharing multi-material 3D models that can be used from buildings and infrastructure conceptual planning, construction, maintenance, design, steel detailing, and information management.
Plugins and components catalogue is powerful when it comes to detailing, and Tekla’s modern UI design and yearly updates are some of the user-favourite features.
Tekla Structures allows you to create accurate 3D models with up to LOD 500, which represents the highest level of development, as well as import, export, and link your data with other software solutions.
LOD (Level of Detail) represents the amount of detail or precision of a model. It refers to the graphic elements as well as the amount of data that the BIM element should contain. The LOD 500 is the highest standard and provides the most data.
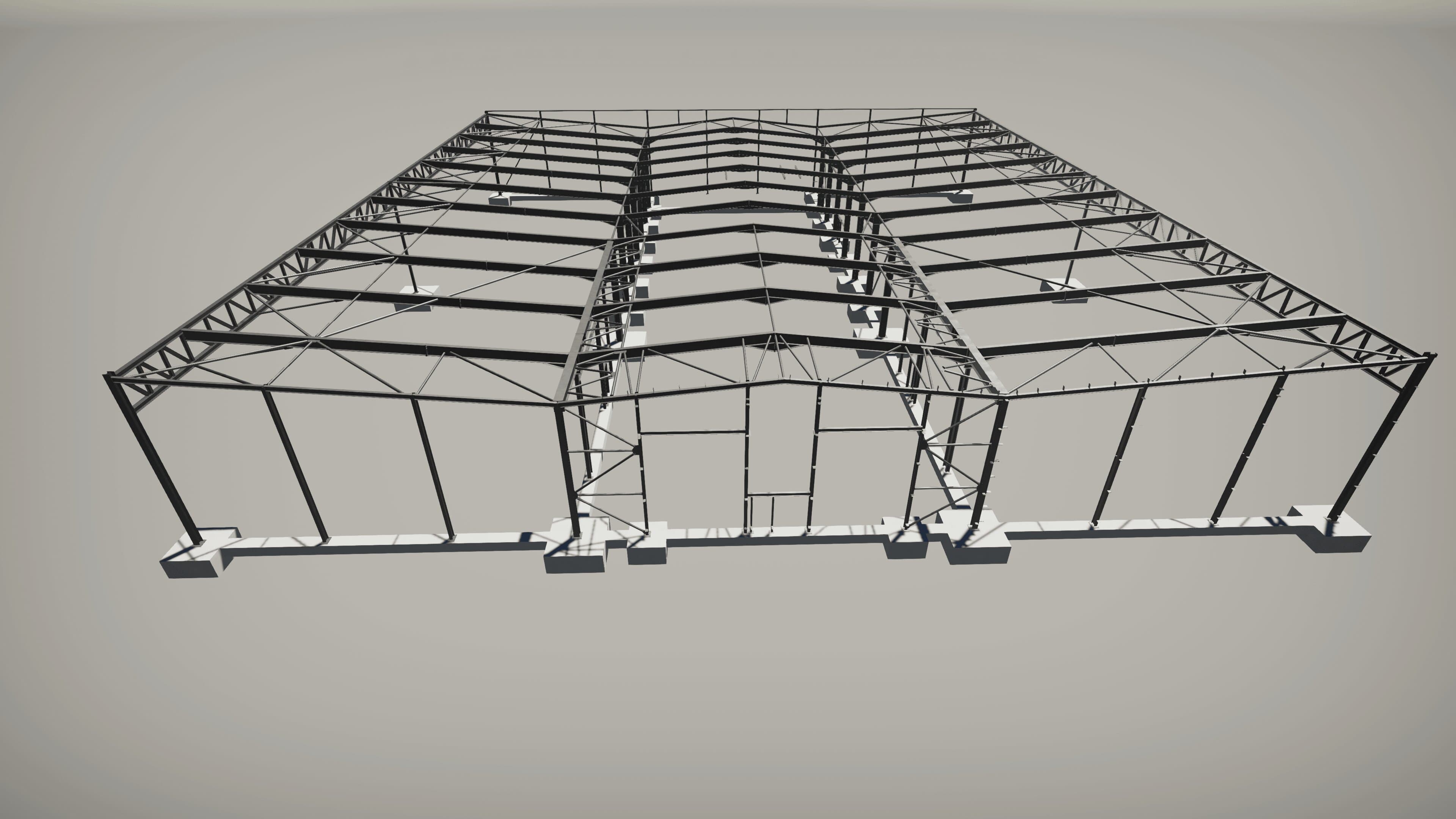
Final thoughts
3D modelling is an indispensable part of structural design and detailing, so opting for high-quality, powerful, and feature-packed software is a reasonable investment.
Any of the software we mentioned can be used in a variety of different industries and will help you polish your skills and create amazing designs quickly and easily.


